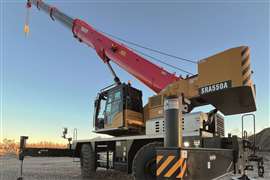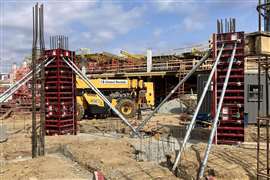Dealing with the legacy of war - Safedem and its 'bunker'
23 July 2012

The former oil fuel depot at the Rosyth naval base was sold off for redevelopment in the early 2000s to Scarborough Muir when the base was downsized after the end of the Cold War. Safedem was appointed as demolition contractor for the site and commenced the first phase of work, involving the removal of 32 37 m (122 ft) diameter steel storage tanks, which was completed in late 2005.
During this work, the company was asked to look at the feasibility of removing a large reinforced concrete fuel storage facility that dated back to World War One. The developer's original plan called for new construction to be built on top of the facility as it was structurally sound and calculations showed that it could easily accommodate any type of structure up to a 22 storey building. However, this plan was eventually ruled out and its demolition considered necessary.
The 'bunker', as the site became known, had been built in two phases. Phase one was built from 1915 to 1918 and consisted of a concrete retaining wall on the four sides, stretching 160 m (525 ft) and 10 m (33 ft) tall, with a central concrete wall that turned it into two separate tanks. These were then roofed using timber joists and boards covered by roofing felt.
The reworking of the structure that started in 1936 and was completed in 1942 to ensure that it could withstand the effects of potential air attacks turned it into the mammoth demolition challenge it now is.
The wooden roof was removed and the side walls were protected by an additional wall 2.5 m (8.2 ft) in depth that thickened towards the base, where the total thickness ended up as being 8 m (26.3 ft). The original walls were also increased in height by 2 m (6.6 ft).
To hold up the new roof over the structure, a total of more than 3,000 1.2 m (3.9 ft) diameter columns were installed inside the tanks to support the protective roof structure that was expected to weigh 500,000 tonnes when complete. This consists of a 7.5 m (24.6 ft) deep sandwich of alternating layers of heavily reinforced concrete and sand. Each layer of concrete was poured to a maximum depth of 0.8 m (2.6 ft). The whole structure covers an area of 9.5 acres and contains a total of 1 million tonnes of concrete with 2,200 km (1,380 miles) or rebar, making it an intimidating demolition challenge.
Site constraints
It is not just the physical size and makeup of the structure that poses challenges for Safedem. The site itself had an impact on the way the work could be carried out. On three sides, it is bounded by port related industries and to the north lies a road just 35 m (115 ft), on the other side of which is a residential housing estate. This means that any demolition activities have to be carried out to meet tight parameters for air over pressure and ground vibrations that have been set by the client and the local council's environmental health department.
Trial and error
Safedem conducted several trials to determine the most efficient way of dealing with this concrete monster. First, excavator-mounted hydraulic breakers were tried out, but it quickly became clear that mechanical demolition on its own would not meet the challenge.
Safedem then decided to trial explosive blasting followed by mechanical demolition. A number of 30 mm (1.2 in) diameter holes were drilled in a 1 m (3.3 ft) centre grid formation over areas up to 100 m2 (1,076 ft2), drilled to a depth of 2.2 m (7.2 ft) into the top three concrete layers of the roof. Because of the very heavy reinforcement in the concrete, this proved difficult and expensive due to breakage of drill rods and the high wear factor of drill bits.
During trial blasting, seismic monitoring was carried out to determine air over pressure and vibration levels. Various locations across the site were selected for this monitoring and in particular at positions immediately adjacent to the nearby residential homes. From the results, Safedem agreed with the local authority that the maximum weight of charge for each future blast would not exceed 25 kg (55 lb).
The trials also established that a cheaper and more effective drilling method had to be adopted. It was decided to develop a horizontal method to drill through the centre of each concrete layer, which allowed the heavy rebar at the top and bottom of each layer to be avoided. In the end, Safedem decided to use a Sandvik Commando rock drill machine that was adapted to allow it to drill horizontal holes to a depth of up to 4 m (13 ft). This created another challenge - how to load the holes with explosives. As a result, the charges were pre-assembled in a heavy duty 38 mm (15 in) diameter, 1 m (3.3 ft) long polythene tube. Each charge consists of perunit and amoblast with a charge weight per hole of 1.2 kg (2.6 lb).
The drill holes were located 600 mm (2 ft) down from the top of the 800 mm thick layer and were at 1.2 m (3.9 ft) centres along the length of the layer. Safedem decided not to drill and charge the top layer of both the three roof layers and two roof layers since it decided to use the top layers to act as blast cover. Each blast consisted of no more than 20 charged holes to maintain the charge weight at just less than 25 kg, However Safedem developed an in series 300 millisecond delay detonator connection between up to 10 20 hole sections, allowing up to 250 kg (550 lb) of charge weight to be detonated over a 3 second time period. A series blast of 10 sections produces upwards of 1,500 m3 (53,000 ft3) of concrete debris.
This was initially dug out by a 90 tonne Hitachi excavator, which has now been replaced by a 974 Liebherr heavy duty excavator fitted with a specially made ripper tooth bucket. To date Safedem has demolished and recycled more than 150,000 m3 (5.3 million ft3) of concrete and sent substantial tonnages of rebar for reprocessing,
Work is still ongoing on this massive job, and current Safedem estimates place the completion of demolition down to the top of the bunker floor level being achieved by late 2014.






