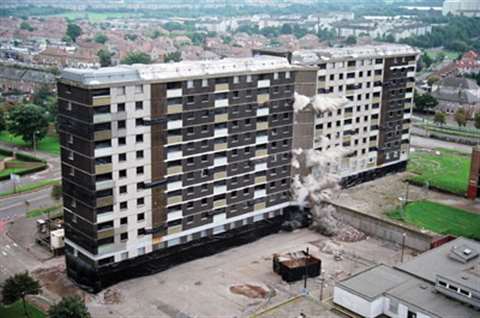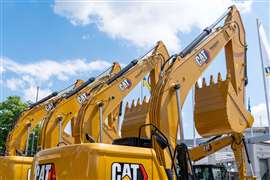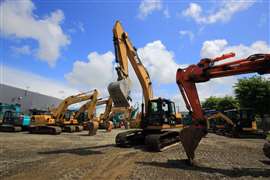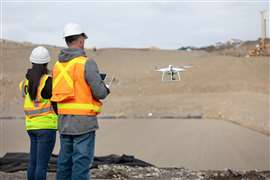Stress relief -Safedem's award winning explosive demolition in Edinburgh
02 February 2010

Safedem took the 2009 Explosive Demolition Award for its work on the 12-storey Broomview House in the Scottish capital of Edinburgh. D&Ri reports on this project, the first explosive demolition of a totally prestressed, post tensioned tower block structure in the UK.
At 12 storeys in height, you might think that Broomview House in the Scottish capital of Edinburgh would have been demolished using one of today's ultra high reach demolition machines. However, the structure's complex configuration was highlighted by the client, City of Edinburgh, who had commissioned a detailed structural survey from specialists from the city's Herriot Watt University and structural engineers Grontmij.
The long, narrow tower block had been designed to provide clear undercroft parking at ground level, with the thin concrete floors above being suspended from a folded plate diaphragm roof beam by a series of prestressed concrete hangers.
Structural investigations also revealed a number of variations from the construction drawings that included additional post tensioned, un-bonded concrete members at roof level, which the reports concluded had been installed retrospectively in response to movements detected in the structure.
The consultant engineering experts concluded that mechanical demolition would potentially lead to an uncontrolled collapse and dynamic energy release from the contracting tendons within the concrete members.
The vertical columns that effectively carried the suspended floor slabs were only 200 x 500 mm (8 x 20 in) on plan, each with two vertical tendons housed within 100 mm (4 in) metal sheaths. This configuration prohibited standard drilling for explosives, so Safedem developed an innovative technique for the placement of light explosive charge weights required to disrupt the column and release the energy within the tendons at predetermined locations. This involved diamond saw cutting of vertical slots, positioned to avoid the prestressed tendons. The slots, 14 mm (0.6 in) wide and 106 mm (4.2 in) deep, allowed the 12 mm (0.5 in) diameter detonating cord to be centrally positioned within the column. Once in position, the slots were grouted to the column face in order to contain the cord and achieve maximum coupling and efficiency of the explosive charge.
The blast floors were selected in order that the hangers and tendons would be cut into small sections during the collapse, releasing the prestressing forces in a controlled manner. The roof level post tensioned tendons were severed by a total of 60 specialist shaped cutting charges triggered immediately prior to the initiation of the main collapse to ensure the protection measures put in place to contain the energy release from these tendons remained intact when the tendons were cut.
The lift well and stair wells were of 'standard' reinforced concrete panels and were drilled and charged in the normal way.
Blast protection to charged members was installed with the standard secondary screens in the form of geotextile and chainlink. Additional protection in the form of sandbags was installed at the ends of the tendons at roof level where end plates and anchor points could be clearly viewed.
A six second detonation sequence initiated the explosive and cutting charges in a sequence designed to drop the centre of the structure, pulling both gables into the footprint of the building, away from low rise structures 4.5 m (15 ft) from the north gable and a live overhead electricity power line just 5 m (16.4 m) from the south east corner of the building. This was a complex delay sequence dropping the centre section with an initiation delay of 0.5 seconds, moving out to the north and south gables at 5 and 5.5 seconds respectively.
In all, a total of 35 kg (77 lb) of explosives were used on the job, consisting of a total of 2,800 separate charges.
Prior to the blast, over 300 households and six commercial properties were evacuated from the 200 m (656 ft) exclusion zone by Safedem's Community Liaison Team, including two fully occupied high rise blocks of flats. This evacuation was completed safely ahead of schedule and the final firing, and security checks were carried out in advance of initiation. The local High School was turned into an evacuation centre, where evacuees were able to ample a variety of refreshments during their short stay.
Following the demolition, the debris pile was inspected where it was clearly visible that the tendons had been successfully cut, releasing the energy from the stressed members in a safe and controlled manner.
Broomview House was an extremely complex structure with the added complication of having being condemned as being structurally unsafe by Edinburgh's Building Control Department.






