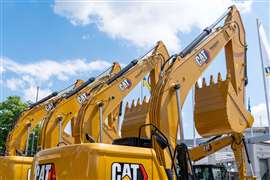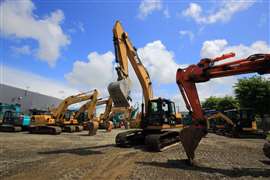Contract of the Year win for Coleman & Company
30 November 2011
Birmingham New Street Station is undergoing major refurbishment and modernisation involving significant remodelling of the existing station. The objective is to enhance the visual appearance of the station and to increase the ease with which passengers can pass from platform to concourse level.
The first phase of the project was to create a new concourse area to accommodate the passengers displaced during the second more disruptive phase. Phasing of the project allows the station and shops to remain open throughout the redevelopment and as a result the complexity of the demolition was significantly increased.
Coleman was engaged by client Network Rail on a £2.5 million (US$4 million) contract that rose through instruction to £5.8 million (US$9.3 million) to carry out the demolition required for phase 1. This centred on the removal of an existing 8,000 tonne reinforced concrete mezzanine slab over a 5,000 square metre (54,000 square foot) area. Its removal created an impressive 6 m (20 ft) ceiling height forming the new concourse and ticket hall.
A number of key challenges and constraints defined the demolition methodology that Coleman put together for the work.
- The concourse slab, from where the main demolition works would be executed, was situated immediately above the 12 platforms of one of the UK's busiest railway stations, with over 140,000 passengers passing through a day.
- The slab was only able to support an imposed load of 0.3 tonnes/square metre.
- Columns had to remain in place supporting eight storeys of car park and three storeys of city centre shops located immediately above the work site.
- Extreme noise, dust and vibration limitations were imposed to eliminate disruption to neighbours and mitigate distress on the remaining structure.
- Co-ordinated removal of 8,000 tonnes of reinforced concrete was required from the centre of the UK's second largest city.
- Minimal architectural and structural information was available on the existing 1960s structure.
- Work had to be carried out in and around live services supplying both the railway below and shopping centre above.
The solution
This formidable list of constraints demanded a fresh and innovative approach. It was paramount that the works be completed safely and without disturbing the normal operation of the car park, shops and, critically, the station below. The limitations imposed on noise, dust, vibration and slab loading made it clear that normal percussive methods of demolition were simply unacceptable.
A demolition methodology was evolved to work within the constraints:-
- Reduce noise, dust and vibration by employing a variety of diamond wire saw techniques.
- Cut the slabs, secondary and primary beams into removable sections.
- Support the weight of the cut sections back to strong points in the concourse floor below.
- Lift the cut sections from their support and remove them from the building piece by piece.
Purpose built low headroom gantry cranes were designed and installed at mezzanine level to run the entire 140m (460 ft) length of the building. The cranes, running on pairs of rail beams spanning 20 m (66 ft) between columns, would be used to carry 10 tonne cut sections of the mezzanine slab away for recycling.
The cranes were used to support and remove the thin infill slabs of the mezzanine level as they were cut free to reveal the skeletal frame of primary and secondary beams.
The remaining beams were supported on a series of specifically designed proprietary steel trusses. The trusses were modular ensuring maximum flexibility and re-use to accommodate the wide variety of beam lengths and widths encountered. The trusses had to fit within the 2.3 m (7.5 ft) high gap between mezzanine and concourse level, and transfer the weight of the cut beams back to the strong points in the concourse slab.
The beams, some in excess of 19 m (63 ft) long and weighing up to 90 tonnes, were then cut into 10 tonne sections while supported by the trusses. The entire mezzanine slab was removed from site to Coleman's aggregates recycling facility where 100% of the material was recycled.
The design, delivery and installation of over 250 tonnes of temporary works presented a major logistical challenge. All temporary works were subjected to a rigorous procedure of design, checking and approval in accordance with stringent Network Rail procedures.
All works were underpinned by detailed works package plans and lifting plans, all of which underwent detailed checks before being implemented. This process demanded considerable advanced planning and could not have been achieved without the open and collaborative working relationship that existed across the entire project delivery team.
Where the use of overhead gantry cranes was obstructed, a method of skating the beams to within range of them was devised. The truss ends were modified to take heavy duty machine skates and custom designed steel runway beams were set up spanning between strong points in the concourse floor. The trusses were then mounted upon the runway beams, allowing the 90 tonne cut beams to be skated to within range of the nearest gantry crane. This variation on a theme allowed the efficient use of trusses already on the site to overcome the lack of gantry crane access.
Where Coleman was unable to transfer the weight of cut beams back to the concourse floor it utilised the existing support trusses and suspended them from adjacent mezzanine primary beams. This way the weight of the cut beam, over 40 tonnes, was transferred back into the structure to which it was originally connected. This simple yet effective solution enabled the safe and efficient removal of some of the most awkward beams on the project. The co-ordination and planning of works became ever more complex as the various combinations of static, sliding and hanging trusses came into use.
Following behind the main front of work was the dismantling of the temporary works and crane rails as well as the removal of small 5 tonne projections of concrete beams still connected to the column. This was carried out using a bespoke A Frame to position a purpose made C Hook, then cutting and lowering the sections to the concourse.
Financial control on the project was a considerable challenge, with over 260 instructed variations being issued, increasing the contract value from £2.6m to in excess of £5.6m. For each variation Coleman agreed the value and duration before being instructed by the client, and then closely monitored the delivery and costs associated. All variation works were executed with the same diligence as the main contract works and required considerable schedule management and planning of resources to incorporate the work in and around the main contract works.
Over the course of the project Coleman was proud that its accident frequency rate was maintained at an exceptionally low 0.095 against Network Rail's target of 0.25. The company's approach to safety was recognised as the benchmark for the project and its performance resulted in it being presented with "Contractor of the Project Award for Safety" twice, in addition to awards for certain individuals' contributions to site safety. And of course, Coleman & Company has now been feted by its demolition industry peers with the award of the 2011 World Demolition Awards Contract of the Year.






