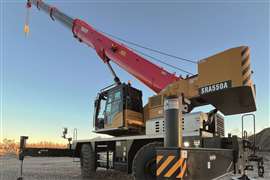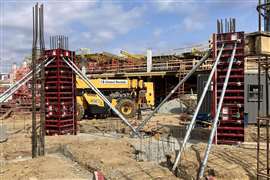Jakarta Embassy designs unveiled
21 August 2008

Architect HOK has released the first images of its design for the UK Foreign and Commonwealth Office's new British Embassy building in Jakarta, Indonesia. The 3800 m² scheme, due for completion in 2011, is designed over three levels and is located on a 1.5 hectare site in central Jakarta.
The building will spiral around a central courtyard, twisting up and outwards to form the Embassy's public entrance. The public and private functions within the building will be separated with public services located on the ground floor and private Embassy functions above.
Sustainability was a key design consideration and challenge - Jakarta is in a highly seismic zone with high humidity levels and an eight-month eight months rainy season. All rain water falling on the structure will be collected, stored and used for irrigation and grey water purposes. This will also reduce the burden on the City's water systems.
HOK's project director, Andrew Barraclough said, "This is a fantastic project in a truly challenging climate. We're giving considerable thought to the use of locally sourced materials to give an excellent life cycle. We want the building to appear as if it's been hewn from a single piece of stone to provide a sense of solidity and security."






