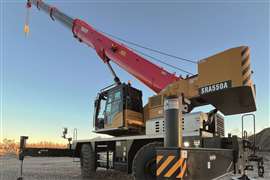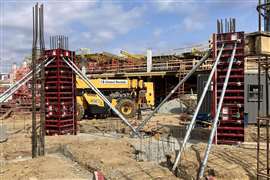London 2012 Olympic Stadium construction complete
30 March 2011

The last piece of turf for the London 2012 Olympic Stadium's field of play has been laid in a special ceremony.
The turf, which was laid by chairman of the IOC Athletes' Commission and Olympian Frank Fredericks, Olympic Delivery Authority (ODA) chairman John Armitt, London 2012 chair Seb Coe and 400 m hurdles Olympic medallist Tasha Danvers, marks the completion of construction on the flagship venue.
Construction of the Olympic Stadium started just under three years ago in May 2008 and has been completed three months ahead of schedule, under budget and with an exemplary safety record.
Over 240 UK businesses have won contracts for the construction of the Stadium and over 5250 people have worked on the project over the past three years.
The final surface of the running track will be laid later this year by LOCOG. This is to ensure it is protected during the programme of temporary overlay including work for ceremonies, which may need cranes in the field of play and could damage the track.
The turf was grown in Scunthorpe from a special blend of Perennial Rye Grass, Smooth Stalk Meadow Grass and Fescue Grass seeds. A total of 360 rolls of turf were required to cover the 9000 m2 infield area.
Speaking at the ceremony, ODA chairman John Armitt said, "The Olympic Stadium has been finished on time and under budget. To complete a complicated project such as this in less than three years is testament to the skill and professionalism of the UK construction industry.
"I would like to thank the Team Stadium consortium and all of the workers for their hard work and commitment. It is thanks to them that we can today celebrate this huge milestone for the London 2012 project and be proud of what can be achieved by UK plc."
Olympic Stadium facts & figures
- 80000 capacity in Games mode and designed to be flexible enough to accommodate a number of different legacy requirements and capacities in legacy.
- The Stadium hosts the Opening and Closing ceremonies as well as the Athletics track and field events.
- The Stadium is visible across the Park from all approaches and will be the centre piece for the 2012 Games.
- The total Stadium island site covers an area of 40 acres (16.2 ha) - it is compact and surrounded by water on three sides.
- Five major new bridges will lead spectators into the site, provide spectacular views across the Park and London.
- The shape of the Stadium is an ellipse with a long axis of 315 m and a short axis of 256 m. It stands at 60m in height above the field of play and the perimeter is 860 m.
- 33 buildings on the Olympic Stadium site had been demolished and over 800000 tonnes of soil was taken away before construction could begin - enough to fill London's Royal Albert Hall nine times over.
- The Stadium will contain around 10000 tonnes of steel - it will be the lightest Olympic Stadium to date.
Construction facts and figures
- Construction started in May 2008 and has been completed in just under three years.
- The design and construction team has been led by Sir Robert McAlpine, with Populous as the Architect and Buro Happold as the designer of the civils, structural and building services work. Hyland Edgar Driver were the Landscape Architects. The Planning Consultant was Savilles Hepher Dixon.
- Over 5250 people have worked on the project over the past three years with the operatives workforce peaking at 650.
- Over 240 businesses, from Devon to Scotland, have worked on the construction of the Stadium.
- More than 5000 reinforced concrete columns were installed into the ground, up to 20 m deep, to provide the foundations to support the Stadium structure.
- 112 steel rakers and 12000 pre-cast concrete terracing units hold the spectator seating in place
- The roof compression truss is made up of 28 steel sections, each one is 15 m high by 30 m long and weigh 85 tonne. A 1350-tonne super lift crane was assembled in the field of play to lift them into place between January and July in 2009.
- The cable net roof provides the correct conditions for athletes on the field of play and covering two-thirds of spectators. The roof is covered by 112 panels of white material, totalling 25000 m2. The fabric was fitted by a team of 23 expert abseilers.
- To ensure that the sporting action is illuminated and to meet high definition TV standards, the Stadium is lit by 532 individual floodlights housed in 14 towers. The top of the towers reach 70 m above the field of play.
- Each of the 14 lighting towers weighs 34 tonnes and is 28 m high. They were lifted into place by a 650 tonne crane capacity over a period of 14 days in March 2010.
- There will be around 700 rooms and spaces within the Stadium, including changing rooms and toilets. The fit-out work has required15000 m3 of plasterboard, 140000 blocks to create walls, 11 km of pipes for drainage, 338 km of power cables plus 33 km of other data systems cabling and 12 km of ventilation ducts.
- The turf for the field of play was grown in Scunthorpe and was laid over a period of 3 days in March 2011.
- The track will be laid later this year to allow for LOCOG to carry out temporary overlay work which may need cranes and so could damage the track if it was laid now.
- The black and white spectator seats were designed in the UK and manufactured in a factory in Luton. They were fitted between May and December 2010.
- The toilets for spectators are spread out across 32 separate buildings on the podium level and are all now functional.
Olympic Stadium - timeline
July '06 Search starts for team to build and design the Olympic Stadium
Sept '06 OJEU Competition launched
Jan '07 Team Stadium selected as 'Preferred Bidders' by the ODA
June 07 Team Stadium commences concept design
July '07 Demolition starts on Olympic Stadium site
July '07 MOU signed with Team Stadium
Nov '07 Concept designs launched
Dec '07 Stadium site clearance completes
March '08 1st planning application given approval
April '08 Contract signed and Team Stadium take over Stadium site
May '08 Main Planning Application submitted
May '08 Construction starts
July '09 Construction of external structure completed
May '10 Work starts on field of play and track area, and first seats manufactured
Aug '10 OPLC starts formal bidding process for legacy operators of the Olympic Stadium
Dec '10 Floodlights tested and all spectator seating in place
Feb '11 OPLC confirms that a consortium of West Ham United FC and the London Borough of Newham are the preferred long-term tenant for the Olympic Stadium
March '11 Construction complete
Summer 2011 - Summer 2012 LOCOG over-lay, fit-out and test events






