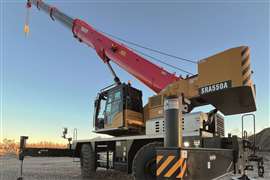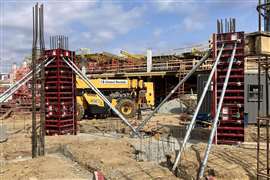One Central Macau designs unveiled
11 March 2010

Architect Kohn Pedersen Fox (KPF) has unveiled designs for One Central Macau, a 215000 m2 mixed-use development inspired by the city's Nam Van Lake to the west and the China Sea to the south.
At the centre of the development is the 42-storey, 37200 m2 Signature Tower, which will be one of the tallest buildings on the city's skyline.
The site is dominated by the presence of water, which has heavily influenced the design throughout, according to a KPF spokesman.
The hotel tower is clad in rippled reflective glass, which is designed to scatter and reflect light in a kaleidoscopic fashion.
In the guest rooms, the ripples create bay-window conditions that produce subtle variations in plan and emphasize views and light.
At night, the ripples are accentuated by dynamic lighting activated by the frequency and intensity of the China Sea tide.






