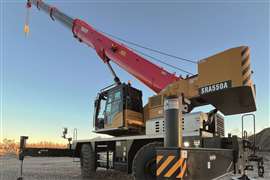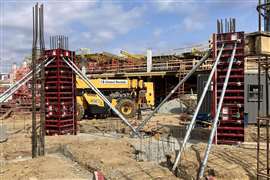Setting the pinnacle atop Burj Khalifa
15 February 2010

The heavy lift department at VSL positioned a 143 m pinnacle at the top of the world's tallest building, the recently opened Burj Khalifa (formerly known as Burj Dubai) in Dubai, UAE.
The pinnacle at the top of Burj Khalifa takes the height of the building to 828 m. It is effectively a pipe made of rolled steel, 60 mm thick and 2.10 m diameter.
Each 5 m section of the pinnacle was lifted to level 156, which is 585 m above ground. It was then assembled inside the tower. This included welding to full depth for a better resistance to the fatigue produced by the continuous oscillating movement of the antenna.
Temporary openings were created at levels 157 to 162 to aid the pinnacle construction process. They were closed up as soon as the lifting was completed.
Despite the capacity of the sections and the high speed provided by the main top crane, explains VSL, the time required for one complete lift to 700 m was relatively long. To optimise use of the main crane, the jacks were pre-assembled on the ground, including 120 m long strand bundles and jack support beams. This made up three lifts of 9.5 tonnes each.
Due to constraints of space and clearance under crane hook of 32 m when hoisting, the lifting equipment was installed on the building when it reached the lifting platform. The pinnacle was then constructed around and above the lifting equipment, eventually enclosing it.
Three SLU 220/550 strand jacks were equally spaced around the pinnacle and connected together. There were three pick-up points at the base of the pinnacle, below its centre of gravity. To ensure lateral stability and a vertical lift three levels of lateral guides were constantly in use.
The lifting took place in eight steps, each one 9 to 12 m, based on the architectural cladding fixed on the pinnacle.
When it came to dismantling the lifting equipment, there was no access for the top crane to reach it. Therefore, it had to be separated in smaller parts and transported to façade platforms where the crane was able to pick them up and lower them to the ground level.
Job details
|
Pinnacle height |
143 m - 30% remained inside the building for the connection |
|
Pinnacle weight |
450 tonnes - including architectural cladding and base connection beam |
|
Lifting devices |
3 SLU 220/550 strand jacks |
|
Cable length |
120 m |
|
Lifting distance |
89 m |
|
Lifting speed |
10 m/hour |
|
Developer |
Emaar |
|
Project manager |
Turner |
|
Main contractor JV |
Samsung Engineering & Construction, South Korea; Besix, Belgium; Arabtec, UAE. |






