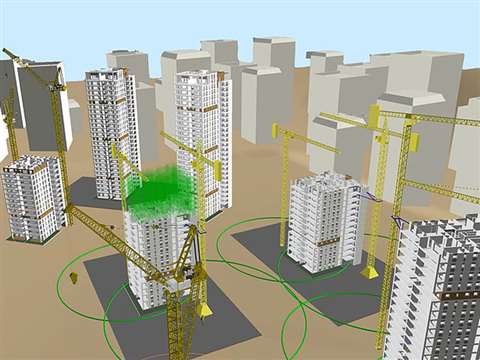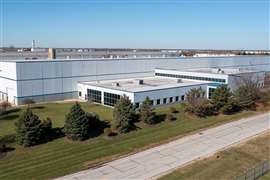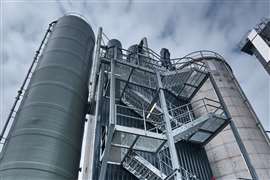Next-level planning for tower sites
24 April 2017

Felix Weinstein, Felix Engineering CEO, tells ICST about his company's new project planning tool designed to maximise efficiency on site, particularly when using tower cranes.
Weinstein identifies a number of challenges facing project managers when they are planning how best to use their tower cranes. These include: deciding on the best locations to put the cranes; planning the anchoring system properly; finding the right height at which to connect cranes and buildings; and synchronizing work between cranes to meet safety requirements.
Building Information Modelling (BIM) technology Felix Engineering’s solution to help project managers overcome these challenges is a planning management system that it claims takes into account all engineering equipment requirements on the job site at every stage of the build. Felix Engineering is calling this a ‘4D’ system and it incorporates building information modelling (BIM) technology. “The system combines unique engineering solutions with a 3D virtual environment, thereby maximising tower crane work efficiency on site while taking into account the limitations imposed by environmental restrictions and safety standards,” explains Weinstein. “The system allows an interactive view of the construction site environment combined with the progress of both the building and the tower cranes while also using a project schedule that can be rendered through several project management programs such as Microsoft Project and Oracle Primavera.”
Maximise outputThis means that the 4D-BIM technology combines 3D modelling of the job site, enabling viewing of the project from all directions, with a Gantt chart that illustrates a project’s schedule. By doing this, Weinstein says users "can maximise their output, save surplus expenses, and avoid problems with safety regulations”.
“Managers are currently using 2D AutoCAD software to design their projects,” Weinstein laments. “The information this can produce is very limited and the 2D design does not allow observation of all the parameters that are required to decide on and locate the optimal place for the tower crane.”
This is why Felix Engineering opted to use a 3D design of the construction site that incorporates Gantt performance and even budget flow all on one scale. “Being able to look around the virtual job site makes decision making easier and stops a project from being stopped during a critical stage,” says Weinstein. “From the viewpoint of the city engineer, it enables verification that the tower cranes do not overlap with adjacent public areas, buildings and power lines.”
Having a well-designed job site with the tower cranes located in the right area is clearly a complicated but important job. “These are the most important ingredients for successfully completing a project on time and within budget,” stresses Weinstein. As such, any tool that successfully helps the site manager achieve this will surely be welcome.
Felix Engineering was established in 1991 and is located in Israel. The company provides engineering and consultation services for cranes and lifting equipment and, in particular, specialises in optimising the use of tower cranes on job sites.
For more information see: http://www.felixeng.com
A video of the 4D BIM system can be seen at: https://www.youtube.com/watch?v=rf9ZYqOMmpc&feature=youtu.be




