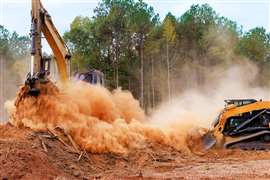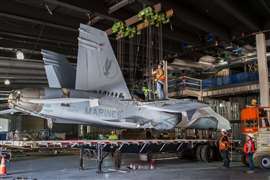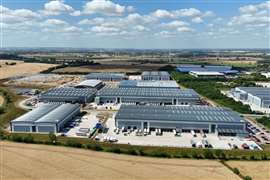Gateway destination: island paradise rises in Abu Dhabi
17 March 2008
![]()
The Al Reem Island development is helping transforming Abu Dhabi, one of the seven emirates that make up the United Arab Emirates (UAE), from a quiet provincial backwater into an international holiday destination. Richard High reports.
The 830 ha Al Reem Island is one of the largest developments currently under construction in Abu Dhabi, the capital of the UAE. A residential, commercial and business project 600 m off the north-eastern coast of Abu Dhabi island, it is being developed by Sorouh (20%), Al Reem Investments (20%), and Tamouh Investments (60%).
It will be connected to the ‘mainland' by nine bridges and be just 20 minutes from Abu Dhabi International Airport, itself currently undergoing a AED 21 billion (US$ 6.8 billion) expansion.
Covering an area of 633 ha the development is expected to accommodate 200000 residents. When complete in late 2012 it will include schools, medical clinics, shopping malls, restaurants, a 27-hole golf course, hotels, resorts, spas, gardens, and beaches.
The three developers have divided the island into three distinct and competing sectors. Tamouh Investments has named its sector The Pearl of the Emirates, the first phase of which is estimated at AED 2 billion (US$ 545 million). The largest part is Marina Square, which will cover 1.2 million m2 and includes 15 towers and a 5-star hotel.
Najmat Abu Dhabi (The Star of Abu Dhabi) is Al Reem Investment's AED 30 billion (US$ 8 billion) “urban waterside community development”. It covers 1.86 million m2, will house 25000 people and is scheduled to be finished in 2012.
Sorouh's residential development is Shams Abu Dhabi (The Sun of Abu Dhabi). It covers 1.32 million m2 and at its heart is The Gateway. At the centre of this are two “iconic” towers, the 74-storey, 299 m-high Sky Tower (T1), and the 64-storey, 242 m-high Sun Tower (T2). Both are mooted to be costing AED 2.2 billion (US$ 600 million) and should be complete in 2009.
Quality
According to Dr Mohamed H Newera, project director for developer Sorouh, T1, which has a footprint of 2500 m2, will be the signature tower at the entrance to the Shams district. Mixed-use, it will offer high-end retail outlets (levels 1 and 2), state-of-the-art offices (levels 3 to 39), and “top quality” apartments (levels 41 to 74).
US-based architects Arquitectonica designed the towers, while Hyder Consulting, appointed by Sorouh's project design managers, RW Armstrong, has provided structural, façade and geotechnical design.
William L Dudley, Hyder Consulting's structures manager, told iC, “Due to the constraints, we've had to utilise practically every construction technique under the sun on T1; a concrete core, steel frame, hollow core slabs and cast in-situ elements, all of which can complicate matters somewhat. T2 by contrast is all post tension.”
The structural design, said Mr Dudley, involves a combination of conventional and composite design for the floor slabs and columns. The composite design is composed of hollow core pre-cast elements sitting on perimeter steel beams supported by high strength concrete filled steel tubes, which rise from the ground level to the lower office floors. This method of construction, added Mr Dudley, helps save on construction time and also offers more open, flexible floor space.
The reinforced concrete floor slabs and reinforced concrete columns, said Mr Dudley, “achieve cost benefits” and limit the mass at the top of the tower. This was done to meet Sorouh's requirements for an economical structure that could be built within its desired timeframe.
Hyder Consulting's design uses a common structure throughout the commercial and residential areas of the tower. This involved incorporating outriggers to “regenerate” the core capacity at levels 20, 40 and the roof. The use of outriggers assists in eliminating the need for artificial mechanical damping controls, with wind tunnel testing carried out to determine the actual dynamic behaviour of the tower.
“The outriggers at levels 20 and 40 act as transfer trusses in effect to distribute the lateral forces back into the core of the structure to take advantage of the core's greater strength to resist movement. They are massive concrete members with steel cladding that are double height to the normal floors and act to attract the lateral forces and allow the core to act,” added Mr Dudley.
In contrast to this rather complicated design solution, the structural design of T2, which has a footprint of 1770 m2 and is purely residential, involves conventionally designed reinforced concrete floor slabs with reinforced concrete columns, shear walls and outriggers, said Mr Dudley.
In this instance, Hyder Consulting's design uses a system of shear walls, which also form the demising walls. (“Demising walls are the walls between units, which are thicker than the interior unit's walls for noise and fire resistance,” said Mr Dudley.) As with T1 one level of outrigger walls “regenerates” the core capacity at level 34. And unlike T1, there wasn't the need for artificial mechanical damping control.
Traffic solutions
Linking the two towers will be a podium with three sub-basement levels for parking and six levels above ground. Al-Habtoor/STFA has driven over 1000, 900 to 1200 mm diameter piles to a maximum depth of 42 m to support the structure, which at 211000 m2 will contain restaurants, high-end retail outlets, and have a swimming pool as its focal point.
And the water theme is carried on throughout the project. A series of canals, which will be higher than the surrounding sea levels, will provide a convenient means of getting around the development. They will be connected to the sea by one lock, according to Javad Akhtar, project manager, Hyder Consulting.
There will also be sunken, temperature controlled misted walkways, water taxis and bus services. A light rail system will connect the island to Abu Dhabi and beyond.
According to the Government's Plan Abu Dhabi 2030, there are also plans to connect this system to Dubai and, perhaps to a regional rail network. “We looked at a light rail system as a means of moving people around the development itself,” added Mr Akhtar, “but for its size it could not be justified, and we adopted Bus Rapid Transit along the Loop Road.”
“However, I think the idea of split levels for commuting throughout the development will be seen on other developments in the region,” added Mr Akhtar, “but you'll never get 100% away from the car in this region.”
Mr Ahktar told iC that the three developers are now beginning to take advantage of what the canals can offer and are incorporating it into their designs as a focus for pedestrian movements rather than just an aesthetic feature. “It, and the walkways, are shifting the focus away from the street for pedestrians,” he said.
Overlaying the canals is a grid system of roads, similar to that of Abu Dhabi. It and other design features, including a 15 m wide boardwalk around the whole island and no above ground parking, are all designed to make it easy for people to move around the island in an environmentally friendly way, added Dr Newera.
Indeed, Dr Newera told iC that the Government and the developers were keen to make Al Reem as environmentally friendly as possible. Hyder has assisted each of the developers to complete their own Environmental Impact Assessment (EIA) before they have been allowed to start work. The developments are surrounded by mangrove and shallow seas whose ecological survival depends on control of sediment generating activities.
For its part Sorouh also looked very closely at contractors' working methodologies within their Construction Environmental Plans (CEMP) before engaging them to work on the project. “How do they deal with piling spoils for example,” said Dr Newera, “if they are not dealt with properly the authorities can fine us on the spot.”
But that's not all. Labour camps and a mini market have been built on the island (there are 2000 men currently working on the project) to reduce traffic in and out of Abu Dhabi. Material deliveries are at night and mainly by water. There will also be several areas of the island's mangrove forests left undeveloped to provide “green lungs”.
All this, said Dr Newera, is designed to reduce the impact of the development on the environment and the population of Abu Dhabi.




