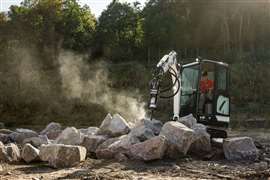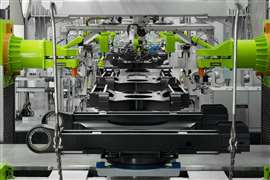A dirty job - demolishing the Holiday Inn Centre
04 February 2014

On February 22nd 2011, Christchurch, New Zealand, was hit by the devastating 6.3 magnitude earthquake. Twenty-two seconds of violent shaking twisted and contorted buildings in a manner even the most acclaimed engineer would not have imagined possible. The central business district was rendered impotent.
The 14 storey Holiday Inn City Centre building, the second largest multi-storey hotel in New Zealand to have been demolished, was one such victim. The damage sustained was too great to warrant the cost of repair., thus the Holiday Inn City Centre building was condemned to deconstruction.
The programme of deconstruction began in October 2012 with an initial proposed project duration of eight months. The structure was demolished to basement level within four months from commencement of work, delays being caused through engineering authorisation and changes in demolition methodologies due to factors outside of the demolition contractor’s control. The works were successfully completed ahead of schedule, with final site sign off conducted in June 2013.
The Holiday Inn was the second largest multi-storey hotel in New Zealand to have been demolished, with a total mass of 20,000 tons. Despite hotel staff removing limited furniture, fixtures, fittings, floor and wall coverings, curtains, chiller and refrigeration units were still present within the building.
Initial engineering assessments on the structure allowed for a traditional demolition method combining soft strip, cut and crane with eventual mechanical deconstruction from the 10th floor downwards. However, once works were underway, further assessment deemed that a new approach was required due to structural destabilisation. These changes posed great challenges to Nikau not only in the deconstruction phase, but also by posing the key question; “how best to manage 13 storeys of dirty demolition material?”
Soft strip into “dirty demolition”
Prior to structural demolition, a complete soft strip of the building was to be undertaken to allow the demolition of the building as a concrete skeleton, with propping installed in the stairwells to allow for safe access. In tandem, a 200 ton crawler crane was mobilised onsite to lift plant machinery, the copper roof structure and the planned top three steel levels to ground. However, during the early soft strip stage it was revealed the earthquake damage was so severe on the top floors that CERA engineers condemned the building from further soft-strip or even strengthening works. Only two of the 14 floors had been soft stripped when CERA engineers issued a Section 38 letter to the client. Unfortunately, due to the rapid condemnation, the propping that was installed could not be retrieved, at a cost of NZD$80,000 (US$67,300).
Due to CERA’s instructions to the client, Nikau had to come up with methodologies to ensure not just the safety of its personnel, but also the surrounding environment and other demolition works that were also taking place within 20 m (66 ft) of the building on the 13 storey Westpac Tower that was also in the process of deconstructing.
A major concern with the change in methodology requirement was the amount of dirty demolition material that could potentially cost millions of dollars if taken the landfill. Nikau had to come up with methods of both sourcing and co-mingling recycling processes to reduce costs to the client and optimise the recovery of valuable salvage materials.
During this period, site preparation works commenced, including the installation of street and footpath protection, and removal of Christchurch City Council assets to allow for the mechanical deconstruction using Nikau’s 65 m high (213.6 ft) high reach excavator, nicknamed ‘Twinkle Toes’.
Ultra high reach demolition
The third phase of demolition was to mobilise Twinkle Toes, which was then demolishing a 12 storey concrete car-park structure a kilometre away. Due to the emergency demolition instructed by CERA, Nikau had been given consent to walk the machine through the streets of central Christchurch on swamp mats to the site.
Soon after its arrival and approval of the demolition methodology, it began work on the building. Due to the complex tube structural design the structure had to be demolished in intervals of up to four floors at a time around the perimeter to keep the structural integrity of the lower levels.
Nikau had convinced CERA engineers that there was the potential for a collapse of the internal floors beams and columns, but this would not be an issue as the internal structure would end up in the basement.
Again, with the presence of the substation within the basement, great care had to be taken to ensure that the material that did go into the basement was not large enough to pierce the protective slab above it.
Nikau removed a total of 20,000 tons of debris from the site to its recycling yard in Woolston, Christchurch, approximately 15 km from the site. Once there, excavators began to sort material, removing steel with magnets and sizing concrete to allow for separation of the soft materials from hard materials.
This took huge ingenuity as New Zealand was not set up for this type of material separation, nor was it available off the shelf from a local company, and the value of the material did not warrant a fully dedicated recycling system from Europe. Nikau had to come up with a way of utilising its own crushers, screens, washers and stackers to keep the cost low enough to validate not sending all of the material directly to the landfill.
Nikau developed the first mobile operation in New Zealand for sorting demolition waste without spending large sums on fixed plant and had utilised similar operations on previous demolition sites. A few trials were required but Nikau managed to place the right machines in the right sequence of processing line as follows. Excavators sorted larger material which was then crushed by a mobile jaw crusher with manual timber separation, with a mobile screen then sizing the result. A mobile washing separation system was used to separate floating materials from concrete - the first time this equipment was used for demolition. Manual sorting was used to separate the non-ferrous, insulation materials and other materials from the timber waste, with a mobile shredder used to further size down the timber materials to be used a boiler fuel at hospitals. Combustion testing was done to ensure the materials did not contain heavy treated timbers and other contaminants.
All other waste that could not warrant more processing was landfilled. A total of 50 tonnes of materials was disposed of to landfill through this operation.
Basement remediation
Once the demolition materials had been removed, the owner then wanted to keep the basement, so careful demolition and wire-sawing of the concrete columns and a total clean-up of the site had to be done. There was no damage to the protective slab to the sub-station that was safely salvaged.
Personnel safety is of paramount importance. However, the continued seismic activity necessitated an unprecedented level of diligence and procedural training, including high standards of documentation and communication through to both site personnel, surrounding demolition companies, regulatory authorities and the client.
A dedicated health and safety representative was onsite at all times during the initial soft strip, through to cut and crane and the eventual mechanical deconstruction, providing monitoring and auditing for compliance as well as training, reporting and communication through to site personnel.
A shipping container stood permanently onsite for the express use as a safety bunker should there be a major seismic event during the deconstruction process. Furthermore, with the onset of the harsh sub Antarctic winter, working conditions were extra challenging, combating extreme temperatures and heavy snow.
Up until the condemning of the building with the Section 38 letter, (thereafter no further access into the building was permitted), demolition access to the building was maintained via the existing stairwells, which had been substantially propped. However, in the event of an emergency, there was a 200 ton crawler crane onsite utilising man cages that could lift personnel to safety.
During the cut and crane process, all onsite lifting activities were coordinated by a crane manager working to the relevant lifting plan, and dismantled sections of the building were lowered into a fenced off drop zone. All slinging and de-slinging was carried out by competent and certified riggers/dogmen.
Communication was continuously managed in a controlled manner using dedicated channel two-way radios.
Over 7,110.5 man hours were recorded onsite with no incidents or accidents recorded, including near misses.n




