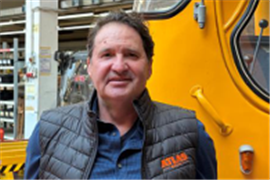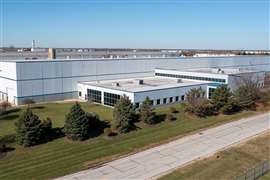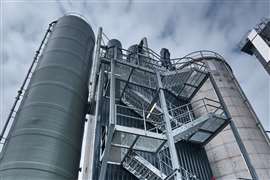Crane-independent formwork on Belfast's Obel Tower
18 February 2010

Soaring 81 m high, the Obel Tower on the banks of the River Lagan is easily the most spectacular building currently under construction in Belfast, Northern Ireland.
Being located in the heart of Belfast and when complete the highest building in Northern Ireland mean the 28-storey tower is one of the most sought-after addresses in the city. Lead contractor O´Hare & McGovern, while Fernwave Ireland is the cast-in-place (CIP) concreting contractor.
The Obel Tower's extraordinary architecture and difficult boundary conditions make it a challenging build. Space is at a premium on the site, which is bordered by a six-lane urban motorway, an elevated railway and the Lagan River itself, so only one slewing tower crane can be accommodated and the solution for formwork lifts has to be totally crane-independent.
The project brief called for progress at a rate of one 600 m² floor fully cast per week of construction time. This is the single most important prerequisite for compliance with the tight construction schedule.
Planning for the formwork was detailed and trimmed for maximum efficiency, with every allowance made for the extremely limited crane capacity. Doka Ireland was commissioned to supply the complete formwork solution for all the CIP concreting.
"We are using automatic climbers for the CIP core and the Table Lifting System [TLS] for crane-independent lifts of the Doka tables, so we can successfully deal with both those key challenges", said Ronan McHugh, Fernwave's project manager.
Safety must also be maintained at the highest possible level throughout every phase of the build, added mr McHugh, so the lead contractor also opted to use Doka's Xclimb 60 protection shield. As the building rises, the slab edges of the top four floors are constantly protected inside a full enclosure and everyone inside is shielded against the wind and rain.
The shield also has to be climbed as rapidly as possible as soon as forming is completed, so Doka's engineers allowed for a second platform level for the follow-on work on the CIP slabs.
Weekly cycle
The central CIP core of the building is being climbed with 22 of Doka's SKE 50 automatic climbing brackets. To keep setup times short and help minimise the complexity of on-site logistics, the working platforms for the climbers and 250 m² of Doka beam formwork were delivered to site on a just-in-time (JIT) basis.
The potential of the automatic climbing formwork had to be exploited to the full right from the word go, so an experienced site foreman from Doka familiarised Fernwave with the most efficient work routines and supervised final assembly.
"The assistance we had from the Doka site foreman was extremely important in terms of enabling us to meet schedule on the weekly cycle for the CIP core. The standard height is 2,8 m, and we are able to form up, set the reinforcement, and cast the concrete within two or three days with only two men", explained Mr McHugh.
The SKE 50 climbers had to handle changes in cross-section, including two reductions in wall thickness between floors 10 and 20, without time-consuming modifications. The shaft formwork also has to be quick-lifted, so the Top 50 panels are combined with Doka's Framax stripping corner I to form lift-out formwork boxes.
The stripping corner I units enable each of the beam-formwork panel assemblies to be backed off quickly from the concrete, so the shaft formwork can be lifted up into position for the next pour without any further disassembly.
The formwork for the lift shafts is climbing with Doka's SKE 50 plus automatic climbers fitted with a central climber section. Seven SKE 50 automatic climbing formwork brackets are in use on the central stairwell shaft, carrying not only the wall formwork but also a concrete pump distributor up from floor to floor as progress on the high-rise continues.
Crane-independent positioning
The floor slabs have a 600 m², sickle-shaped footprint and are being formed by Fernwave with 150 identical Dokaflex special tables. This ensures optimum adaptability of the floor-slab formwork to the unique floorplan, with no need for large adapter panels that would otherwise take longer to prepare.
Crane capacity is extremely limited and ideally floor-slab forming should be crane-independent, so the tables are being lifted from level to level with two TLS systems.
"It's very much on account of the fact that we are using these two TLS units that we've been able to maintain this tight weekly cycle right through this phase of the build. The TLS units keep our shifting times short and allow us to reap the benefit of continuous and speedy workflows", said Mr McHugh.
The TLS also significantly reduces labour costs in comparison with craned lifts. Lifting the floor-slab tables is a job easily handled by two labourers working on their own. One man with a Doka electro-hydraulic trolley removes the tables from their original positions and shifts them onto the TLS lifting platform.
He then hits a button to take the tables straight up to the next level in a matter of seconds. The other member of the two-man crew is waiting with a second trolley to take the tables off the lift and manoeuvre them straight into position.
In terms safety the TLS has a huge lead over crane lifts, according to Doka. It is permanently fixed to the structure, incorporates a raft of active and passive safety features, and can be used on high-rise sites even in winds strong enough to bring cranes operations to a halt, added the company.




