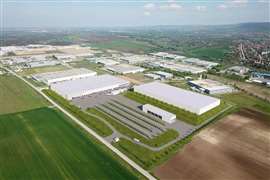Marina Mall
15 April 2008

One of the larger examples of the countless ongoing major construction projects in the United Arab Emirates is the Dubai Marina Mall. It will be an eight-storey shopping centre with 150 shops and a hotel and apartment tower, rising to 38 storeys, with 200 hotel rooms and 440 apartments. There will also be restaurants, quayside facilities and infrastructure, including parking over a developed area of about 360,000 m2.
Construction work on the US$500 million development, by Al Jaber LEGT Engineering & Contracting (ALEC) for developer Emaar, is expected to last 27 months and is due for completion in the second half of 2008.
The first proposed tower crane scheme was for eight saddle jib tower cranes and one luffing jib model. A disadvantage of this design was the large number of overlapping working radii and another problem was the material flow or supply of materials to the cranes. A further issue was the fact that the apartment tower could only be served by one crane but two were needed.
In-house project design at Liebherr reduced the total number of cranes to eight. Cranes in the 280 tonne-metre class were needed for their maximum load capacity and for their tip load capacity. Chosen for the bulk of the work were Liebherr 280EC-H saddle jib cranes. Maximum capacity on six of these is 8 tonnes (280EC-H8) and they have the necessary high capacity at jib-end. The two others have 16 tonnes maximum capacity (280EC-H16).
Locations for the cranes were chosen to maximise both material flow and working radii. It was also important to consider how the cranes would be dismantled as this will be done as the various stages of the work are completed.
To allow free rotation in the wind when out of service three hook heights were necessary. Time constraints required that crane climbing procedures be kept to a minimum so the tallest cranes with a free-standing height under hook of 56.1 m with two tower base sections were erected first. Reinforced tower sections from the modular range were used. The remaining cranes were arranged to rotate below these, separated by the required height differences for safety.
On site
At the time IC visited in late 2006 the cranes were helping to construct the basements and the building above to the initial height of the lowest cranes. Next was the first intermediate step to increase the height under hook of the lowest cranes. To do this and maintain the necessary safety distance between them, the tallest cranes first need extending upwards, followed by the second hook level cranes, and then by the lowest.
Prior to increasing the tower height they are anchored with bracing frames and tie bars to the building about 29 m above their foundation. Tower sections are then added above the tie-ins. For the second stage of height increases the highest cranes are tied in at 37.5 m above their foundations and the lower ties are removed for re-use elsewhere. The middle hook level cranes are then also tied and extended by climbing in extra tower sections. No ties are needed on the lowest cranes. Maximum free-standing height under hook will be 57 m.
For five of the eight cranes the height under hook at the intermediate stage will allow them to complete their work on the job. Only the three other cranes on the tower and a small area of the complex that will be about 20 m higher than the rest will need further tie-ins and height extension.
On the tower only two overlapping cranes will be needed which simplifies scheduling. At the same time, the intervals between the anchoring levels get greater, which saves time and money.


