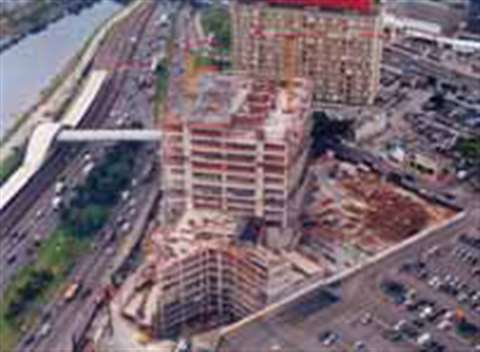Slow riser
25 April 2008

Designed by Aflalo & Gasperini Arquitetos, working with structural engineer Franca e Associados, the 36 storey Eldorado Business Tower is being built by a partnership comprising property developers Modal and Sao Carlos, with Sao Paulo-based contractor Gafisa.
Construction of the tower, originally planned as a luxury hotel, started in 2001. Gafisa worked for 12 months to clear the site, excavate the lower levels and lay the podium. Then work stopped for four years.
Bruno Muscari Scacchetti, works co-ordinator at Gafisa, says there are several reasons behind the long delay in completing the tower. “When construction first started at the beginning of 2001 there was a huge surge in demand for hotels. However, following the depreciation of the Brazilian Reais in the latter half of the year, and the subsequent economic downturn, demand for this type of building fell sharply so construction stopped.
“However, following the election of President Luiz Inacio ‘Lula' da Silva in January 2003, there has been a steady and growing demand for office space. In mid-2005, judging the economic conditions were right, the partnership decided to change the use of the tower from a hotel to an office with construction starting again in September that year,” Scacchetti explains.
Design changes
Before work started on site again the partnership decided that the new building should also be as “environmentally friendly” as possible. Following an environmental impact study by Laboratório de Aerodinâmica da Construção in conjunction with UFRGS (Universidade Federal do Rio Grande do Sul), architects Aflalo & Gasperini completely redesigned the building. Rainwater will now be collected and recycled, the façade will use photovoltaic glass and there will be some natural ventilation.
Essentially the tower is a conventional design. A concrete core supports concrete outriggers that stretch to the concrete perimeter for rigidity. Along the perimeter are 10 support columns with a minimum diameter of 500 mm and a maximum diameter of 1,500 mm.
Concrete construction
Scacchetti says that the concrete core, perimeter, floor and labour, at BRL 5 million (US$ 2.2 million) each, have been among the highest costs so far, due to the strength and amount of concrete.
A total of 30,000 m3 of concrete has been used, 20% of which is for the pre-cast elements – stairs and main beams – that are fabricated on site. With a floor to ceiling height of 3 m (the reception will be a double height atrium) and a surface area of 2,000 m2, each floor takes eight days per cycle, four days for the front of the building and four days for the rear.
Scacchetti says cost was a major factor in deciding to work this way. Such a large floor area meant it was not possible to construct a self-jacking system for the formwork. Instead, two Potain MC 115 B top slewing tower cranes are used to move it. The cranes are rented from Sao Paulobased rental house Locabens and include operators and service engineers.
Sitting at the heart of the tower, the two tower cranes started on site in September 2005 and will remain until late 2007. Primary duties include lifting the main concrete support beams, stairs and other precast concrete elements weighing up to 5 tonnes, plus moving the formwork, glass and frames.
When construction started above ground the cranes were mounted on a steel plate secured to the basement floor and loaded with ballast. As the building started to grow they were jacked up to the third floor. This process was repeated every three floors until floor 30.
After the cranes had been climbed from the basement level they were secured to the 12 m, 3 tonne steel beams that stretch from the concrete core to the perimeter, two sets per crane. Scacchetti, says this was because the floor was not strong enough to support the cranes' weight, which, fully loaded with ballast, is 55 tonnes.
“We decided to use the Potain MC 115 Bs after carefully analysing the work they would be required to do, and the ease with which they can be assembled and climbed. This, coupled with their low power consumption and high technical specifications, meant they were the obvious choice for the job,” Scacchetti explains.
With jib lengths of 50 and 30 m the cranes will have a maximum height under hook of 165 m. The jibs can pass over the adjacent car park and road, but not with a load on the hook. To do this requires special permission, which, Scacchetti says, has happened at certain times during construction.
Learning curve
In his four years in the construction industry this is Scacchetti's largest project. “The biggest learning curve came with the logistical planning required for a project of this size. Co-ordinating the ‘just-in- time' deliveries, such as the steel beams, with the concrete deliveries for the pre-cast elements and the concrete needed for the floor construction was a major headache to start with.”
Other obstacles have also been overcome. One of the biggest is maintaining the correct technical standards throughout the construction cycle. Scacchetti says Gafisa has an ISO 9000 continuous training programme for everyone concerned with the tower's construction. Constant supervision and training means it has managed to maintain these standards throughout the construction lifecycle.
Another recent problem has been adapting the German glass technology specified by the architect to the Brazilian pre-cast concrete elements. The solution involved Germany-based Schuch manufacturing the frames in Brazil, with a specially designed fixing system to hold the frame against the concrete. After this has been fixed the tower cranes will lift the glass panels into place for fixing inside the frames.




