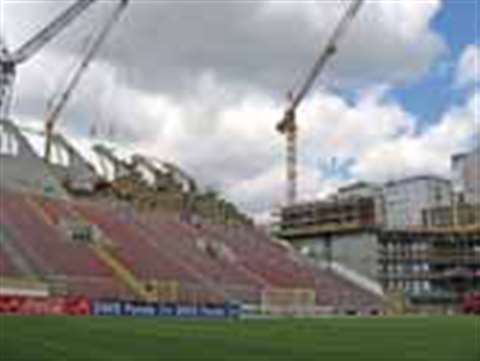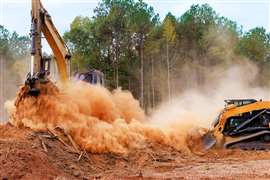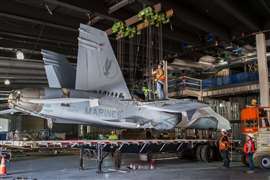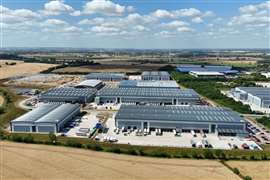Stadium expansion
24 April 2008

The Contract For The Final construction phase at the Fritz Walter Stadium was awarded to the SEK (Stadium Extension Kaiserslautern) consortium (Hochtief Construction, Mainz and Rheinland-Pfalz/Saarland, and Sportstätten Heberger-Bau) in December 2004.
It involves removing the roof from the western grandstand and demolishing the north- and south- eastern corners. A seven-storey media centre and VIP viewing tower will replace the two grandstands.
Once it has been extended, the western grandstand will be given a new cantilevered roof. The southern grandstand is to keep its 300 tonne roof, although this will be lifted 4 m to the height of the adjoining roofs. Once complete the stadium capacity will have increased by 8000 to 48000.
Construction is being carried out without any interruption to the stadium's regular operations. This means keeping spectator access to the grandstands clear and safe. All storage areas anywhere near the stadium also have to be cleared during matches to make way for outside broadcast vans. “All in all, they haven't exactly made things easy for us here”, said SEK project manager Werner Bär.
The consortium is renting about 3000m2 of Doka's wall formwork, 1800 m2 of floor-slab formwork and more than 510 linear metres of folding platforms, and its MF 240 climbing formwork. According to formwork product support specialist Frank Hennig Richter, Doka's “on-site acceptance inspection service” was recommended for the project during the bidding stage.
“This on-site acceptance inspection enables formwork rentals to be wound up quickly, with complete certainty regarding the costs, and in a dispute-free manner,” said Mr Richter.
“It pays for itself in that the rental can be wound up &on the spot' and information on any missing or damaged items is available straight away. This ensures a high degree of transparency.”
Cantilevering Stands
Doka's Framax Xlife framed formwork, which uses a viscoplastic surfacing on the form-face, is being used for the foundations of the main piers at the southern and western grandstands. Each block foundation for the stairwells contains about 187 m2 of concrete, which is cast in a single pour, while 12 m long rock anchors provide the extra anchoring called for by the structural design considerations.
The pier-shaped wall sections, up to 25,5 m tall, are then erected in in-situ concrete, with a single pour for the first casting section of up to 10,5 m in height. This is followed by three to four further cycles, of up to 4,5 m high each.
Here the formwork stands on MF 240 climbing formwork platforms, with the top edges of the wall piers terraced in readiness for the stadium seating. Cantilevering, reinforced-concrete-composite stepped beams follow on from the top projections of the wall piers, ending at a height of 33,1 m above the ground.
On the stadium side, a crosswall links the individual piers of the western grandstand. The 7,76 x 10,8 m stairwells have a number of special features. At a height of 16,6 m, the grandstand piers have a projecting shoulder which cantilevers out by as much as 2,2 m, with special steel fittings protruding from the sides of the walls. These are used for holding the diagonal supports for the reinforced-concrete composite stepped beams and their wind bracing.
RE-USABLE FORMWORKDoka's FF20 wall formwork is used for all the exposed wall sections. Its slightly wooden texture fits in with the tongue-and-groove board formed concrete surfaces of the rest of the stadium. With only seven months in which to complete the work, re-use of the formwork has been of huge importance. Despite the huge quantity of work to be done only 2300 m2 has been needed.




