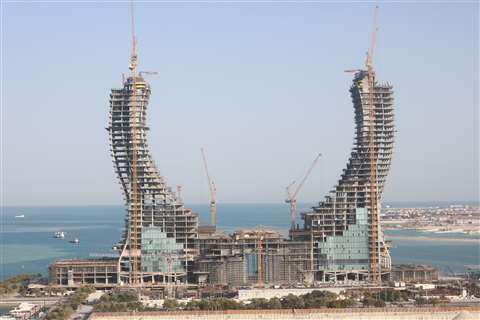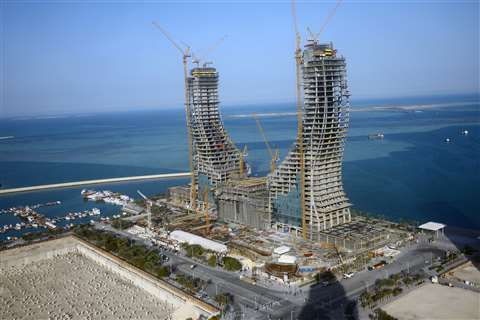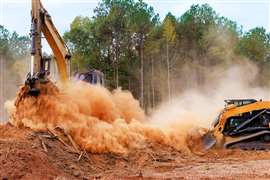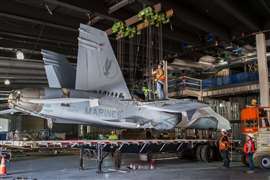Qatar’s new 200m high towers
01 July 2020

Timed to be ready for the 2022 football FIFA World Cup, Katara Towers is being constructed on Qatar’s coast.
In addition to hotel rooms, the towers, which are just over 200m high, will also contain apartments, offices, leisure facilities and restaurants.
For erecting the core walls in the towers, climbing formwork systems from Doka were used.
The completed silhouette of Katara Towers, rising from the southernmost point of the 38km² planned city of Lusail, Qatar, aims to become a landmark for the nation.
The architectural design integrates the traditional scimitar swords from the national seal into a pair of symmetrically arched towers rising 36 storeys from the podium level to a height of 211m.
“Our vision for Katara Towers is to set new standards that go beyond the borders of the hospitality industry and will provide an architectural landmark that is instantly recognised and understood right across the globe”, said Sheikh Nawaf bin Jassim Al Thani.
The tower, scheduled for completion in May 2021, will boast two luxury hotels, plus apartments, office space, shops and restaurants.
The building is structurally divided into five areas and has a total of eight core walls. The central component of the project is a pair of symmetrically arched towers. They cover an area of 2,315m², rise 36 storeys into the sky, and the clear height of the slabs ranges from 4.45m to 9.15m.

The four core walls of the towers are rising upwards with the use of Doka automatic climbing formwork SKE50. For the crane-lifted core walls the Climbing formwork 150F and a shaft platform are being used to support the large-area formwork.
According to Doka, the biggest challenge arising from the structural design was to install the formwork on the protruding slabs while adhering to the construction schedule.
Doka’s table lifting system TLS was used to accelerate the slab cycle, moving the Dokaflex tables in the two high-rise towers two storeys upwards. Due to the inclined façade of the building, the table lifting system had to be modified.
A versatile approach was needed to manage the different slab configurations in each storey and the use of table lifting systems; to achieve the required flexibility in the table configuration, the 10,000 square metres of Dokaflex tables were delivered in customised sizes.




