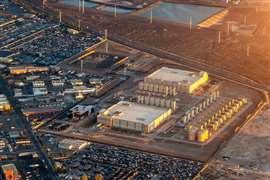BIG to design sustainable skyscraper in Shenzhen
08 September 2009

Located in the centre of Shenzhen, the 96000 m2 "sustainable and efficient" project will be integrated with the surrounding environment and designed to withstand the tropical climate of the city, according to a BIG spokesman.
The 200 m-high headquarters will create a new landmark and BIG envisions combining a practical and efficient floor plan layout with a sustainable façade that both, "passively and actively reduce[s] the energy consumption of the building."
The "folded skin" of the façade will shade the office complex from direct sunlight and integrate solar thermal panels, reducing the overall energy consumption of the building.
According to Andreas Klok Pedersen, project leader at BIG, the traditional glass façade has little insulation leaving the offices overheated by direct sunlight. This, said Mr Pederson, results in excessive energy consumption for air conditioning and the need for a heavy glass coating that makes the view seem permanently dull and grey.
"The towers are based on an efficient and well-proven floor plan enclosed in a skin specifically modified and optimized for the local climate. By focusing on the envelope, the façade, we are able to enhance the sustainable performance of the building drastically," added Mr Pederson.
By folding the façade in an origami like shape BIG achieved a structure with closed and open parts. The closed parts provide a highly-insulated façade, while blocking the direct sunlight. On the outside the closed parts are fitted with solar thermal heat panels that power the air conditioning and provide dehumidification for the working spaces, said Mr Pederson.
The folded wall provides a free view through clear glass in one direction creating a condition with plenty of diffused daylight by reflecting the direct sunlight between the interior panels. Even with direct sun from east or west, the majority of the solar rays reflect off the glass, due to the flat angle of the window.
The reflected rays increase the efficiency of solar thermal energy panels. The combination of minimal passive solar heating and active solar panels reduce the energy consumption by more than 60%.
Commenting on the design, Bjarke Ingels, founding partner at BIG, said, "We propose to make the Shenzhen Energy Mansion the first specimen of a new species of office buildings that exploits the buildings interface with the external elements - sun, daylight, humidity, wind - as a source to create maximum comfort and quality inside. The Shenzhen Energy Mansion will appear as a subtle mutation of the classic skyscraper - a natural evolution rather than a desperate revolution."




