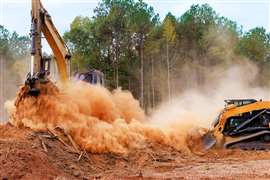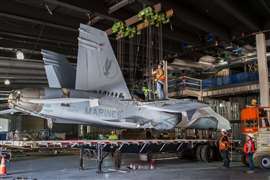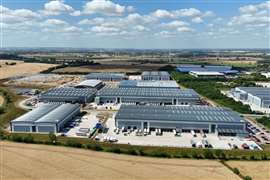New SR 16 bridge takes shape
16 August 2010

A "balancing act" has started above sections of the I-5 in Tacoma, US where the Washington State Department of Transportation (WSDOT) and contractor, Guy F. Atkinson Construction are constructing a "fairly unique" bridge that will remove one of Pierce County's worst bottlenecks.
"There's no question the new Narrows Bridge is the crown jewel of our ongoing work in Pierce County," said WSDOT Olympic region administrator Kevin Dayton, "but the new interchange is the pivotal centerpiece of our transportation strategy and brings all the parts together. More than US$ 1 billion in improvements on I-5 and SR 16 now converge in the Nalley Valley."
The new bridge will connect northbound I-5 to westbound SR 16 and reduces the potential for collisions and improves traffic flow through Tacoma by eliminating an area where drivers are shoehorned from three lanes into one lane.
Contractor Guy F. Atkinson Construction is now constructing the bridge incrementally from new concrete columns adjacent to the lanes near the City Center exit.
Working at night the contractor is transporting bridge segments to the site and lifting them into place. Each segment is secured in place with steel cables and rods that anchor them to the pier column.
Looking out of the first seven segments of pier 1 at pier 2 and 3. Crews add bridge segments, which are 12 ft (3.66 m) tall, between 8-10 ft (2.44-3.05 m) deep and 45 ft (13.72 m) wide using cranes.
The segments weigh between 70-90 tons (63.64-81.82 tonnes) apiece and are added two at a time - one to each side of the pier - to balance the middle three piers.
There are five piers in total for the bridge, with the outside two using falsework to support the initial segments.
Once each piece is secured, an additional segment is added on the opposite side of the column, balancing each side out as they are connected. During the construction process, each column looks like a large concrete letter T.
The new bridge crosses I-5, exit 133 to City Center, the on-ramp from eastbound SR 16 to northbound I-5, the southbound ramp from I-5 to 38th Street, the off-ramp from southbound I-5 to westbound SR 16 and the on-ramp from northbound I-5.
Project background
WSDOT broke ground on a replacement for the I-5/SR 16 interchange, one of Pierce County's worst bottlenecks in January 2009. The I-5/SR 16 Westbound Nalley Valley project untangles one of Pierce County's worst bottlenecks.
The new interchange will eliminate the weave of traffic where vehicles from I-5 have just 600 ft (183 m) to change lanes in order to merge onto westbound SR 16 or exit to Sprague Avenue. Two new bridges - one for northbound I-5 traffic entering SR 16 and one for southbound I-5 traffic entering SR 16 - eliminate the weaving conflict.
In addition, each bridge has its own off-ramp to Sprague Avenue.
The westbound project is scheduled for completion in fall 2011, after which crews turn their attention to building the eastbound viaduct.
An average of 131000 vehicles use the current viaduct each day, compared to the 40000 that travelled it daily in the early 1970s when it opened to traffic.
The US$ 184 million project will receive US$ 163 million in funded from the 2003 gas-tax funding package.
The original Nalley Valley Viaduct was built from 1969 to 1971 by Donald M. Drake Company of Portland, Oregon for US$ 3.67 million.
The SR 16/I-5 Nalley Valley interchange was constructed with unique tetra-pod (four-legged) columns, the first of their kind in Washington.
SR 16 Westbound Nalley Valley - Fast facts
Total project funding: US$ 183.7 million
Nickel funding: US$ 162.7 million
Construction contract amount: US$ 119.9 million
Average daily traffic in 1973: 40000
Average daily traffic today: 131000
Number of bridges: 10
Number of piers (columns): 77
Estimated steel: 10.4 million pounds (4721.6 tonnes)
Estimated concrete: 48000 yds3 (36698.4 m3)
Depth of piers in the ground: 50 to 70 ft (15.24 to 21.34 m)
Height of piers above the ground: 40 to 84 ft (12.19 to 25.6 m)
Capacity of temporary stormwater retention ponds: 3 million gallons (11.36 million litres)
Capacity of permanent stormwater retention ponds: 22.4 million gallons (84.9 million litres)
Linear storm drainage: 3.14 miles (5.05 km)
Height of existing viaduct: 64 ft (19.5 m)
Highest point of new westbound viaduct: 94 ft (28.7 m)
Square feet of bridge deck: 332457 (30900 m2)
Bridge deck area: 7.63 acres (3.09 ha)




