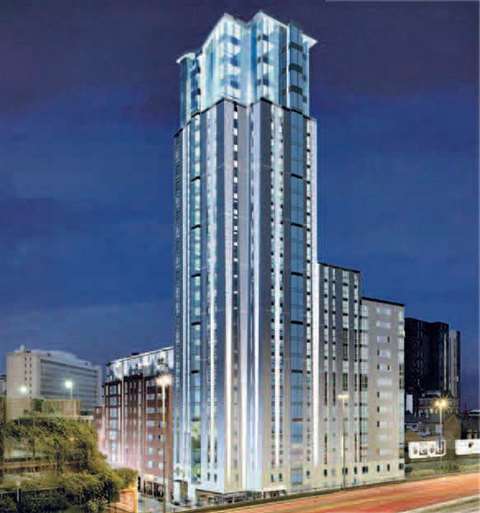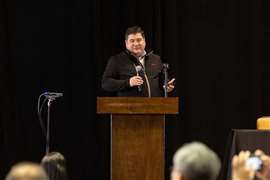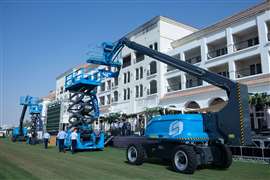On fast form
01 May 2008

The recent redevelopment of Birmingham city centre is helping transform the UK's second largest city into a desirable location in which to live and work. Demand for luxury apartments in the city centre is growing and a new high-rise project is set to help meet this need.
Thames Formwork has speeded up slab construction by using Doka's table hoist to transfer the tables between floors.
Luxury living is the main aim of Crosby Homes Orion Building, whose concrete framed structure is currently taking shape on a former car park in Navigation Street. The site is a prime location – close to both the fashionable Mailbox and remodelled Bullring shopping centres, and Birmingham New Street Station.
The building is formed of two 40 m high blocks and an 85 m tall 26 storey tower, which will be Birmingham's tallest residential building when completed next year.
The development comprises 346 apartments – including three glass walled penthouses – with internal finishes designed by John Rocha, four levels of underground parking and over 1000 m2 of retail space. Most of the apartments released so far have been sold off-plan, placing main contractor Taylor Woodrow and formwork contractor Thames Formwork under pressure to complete the work ahead of schedule.
Construction on site started in late 2003 and the first apartments are due to be handed over to their new owners in late August, with the second and third phases due for handover in January and October next year. Thames has managed to fast-track the complex structure through the first use of an innovative formwork system from Doka.
“There is a lot of variation between floors in terms of both shape and column positions on the Orion Building and more than 200 drawings,” said Doka technical manager Richard Seers. “We have worked with Thames before and became involved with this scheme during the pre-construction stage to help develop a formwork system which was both fast and flexible.”
The Orion site is tightly constrained by existing buildings and roads, which meant there wasn't room for more than two cranes on site, so the formwork system was designed to minimise crane usage. The solution for the central concrete cores involved the first European use of Doka's Guided Climbing System (GCS) instead of the more conventional ‘jump’ self climbing or slip forming systems.
“The GCS system remains attached to two 8 m long rails which are fixed onto anchor points cast into the building and guide the platform throughout the lift. Each anchor point is 4 m apart so the rails are always fixed by at least two,” said Mr Seers. “The lifting process only needs a single crane lift and takes around 10 minutes to complete.
Use of stripping corners on the internal core formwork has made striking the formwork quicker and reduced manual finishing.
“This is safer than other systems where the platform has to be detached completely and the guides mean that the lift can be carried out in higher winds.” According to Mr Seers, the GCS can be safely lifted in wind speeds of up to 44 mph (70 km/h).
Doka's Guided Climbing System made its debut at the Orion Building and is boosting safety and productivity.
At the Orion Building six formwork platforms, each with three 3 m wide levels, are being used and are accessed by the stairs in the central core which are being installed using precast units as the building progresses. Each level has 2 m high mesh screens around it which, according to Thames Formwork head foreman Wayne Rock, has helped improve productivity.
“Our fixers are used to working at height but other trades are not as comfortable. Having the higher barrier helps give a better sense of security which has improved our work rate,” he said. The bottom level allows the anchor points from the last lift to be removed, the middle for fixing the next anchors and the top of fixing the formwork for the next pour.
The GCS can perform lifts of up to 4 m in one go but the Orion project is carrying out lifts of 2.85 m on a weekly basis and using 40 m3 of concrete for each pour. Thames is using Doka Framex panels fitted with stripping corners which make striking the forms much quicker and easier.
“The stripping corners have a spindle mechanism at the top which draws the corner in on itself leaving a 60 mm gap between the panel and the poured concrete,” said Mr Rock. “Far fewer, if any, timber inserts are needed which means that the finished surface requires less manual finishing.”
Work on the cores is now well ahead of schedule and Thames is focusing on the slab floor construction. The floors and car park ramps are being cast using the established Dokaflex table system. “There is quite a bit of variation between the floors, so using the smaller Dokaflex tables has enabled us to meet the demands of the shape and column changes,” said Mr Rock.
Thames has also been able to speed up the casting process by moving the tables between floors using a new lifting system, rather than relying on the tower crane.
“Each floor takes around 150 m3 of concrete and so far we have achieved one floor per week,” explained Mr Rock. “Usually we would have to wait for the crane to be free to move the tables up to the next level which can be very dependent on other site activities and weather conditions. Doka's table hoist needs to be craned into position but once it is bolted onto the floor which we are moving the tables from, the crane is free for other work on site.”
The electrically operated scissor hoist cantilevers off the outside of the building and only needs one person to operate it. Once the tables at the Orion Building have been struck, they are moved using a powered trolley, rolled onto the hoist and lifted up to next level. The lift takes less than a minute and is surrounded by railings and fitted with auto shut-off devices for safety.
Work on building the concrete structures for the first two phases of the scheme is now complete and internal fit out is underway. Concrete construction of the tower has a few more months to run and is expected in late August, just before the new owners of Phase 1 take up residence.






